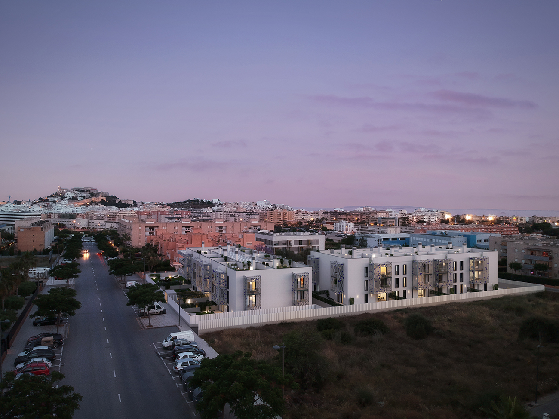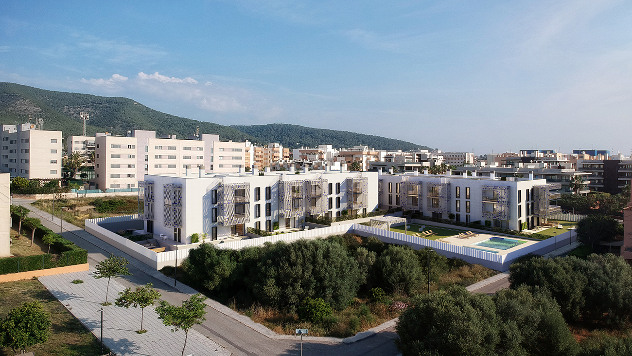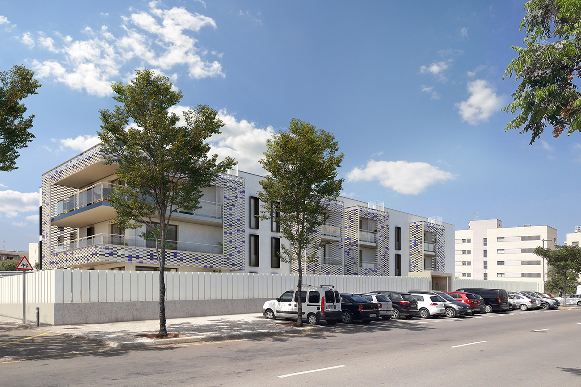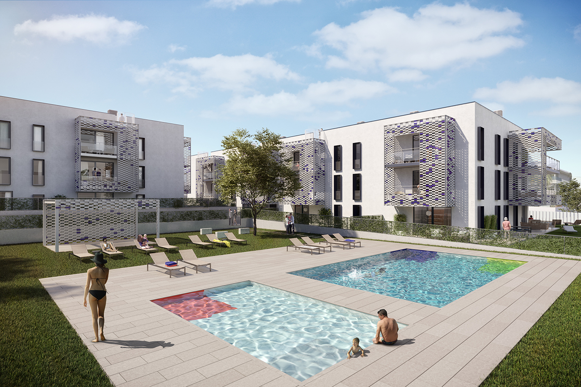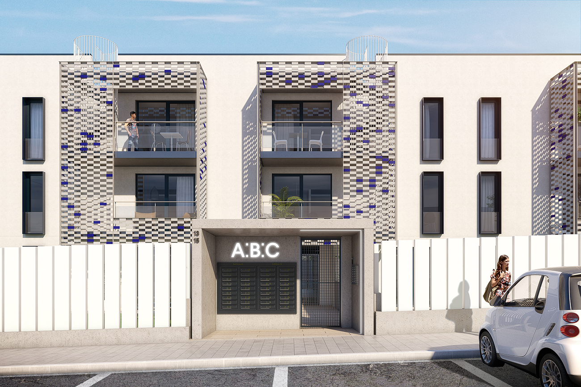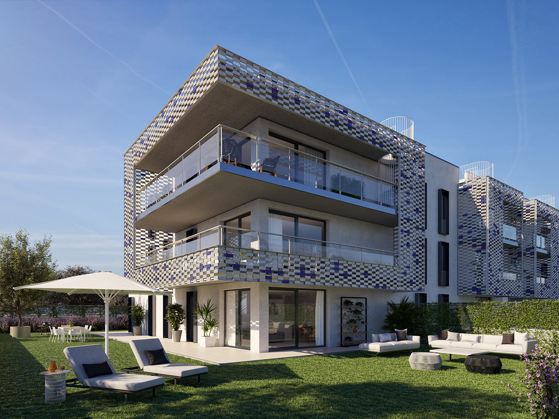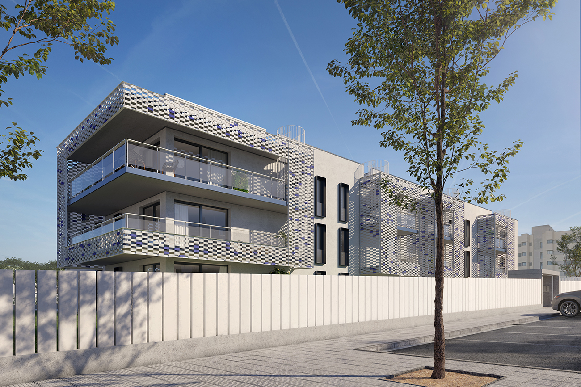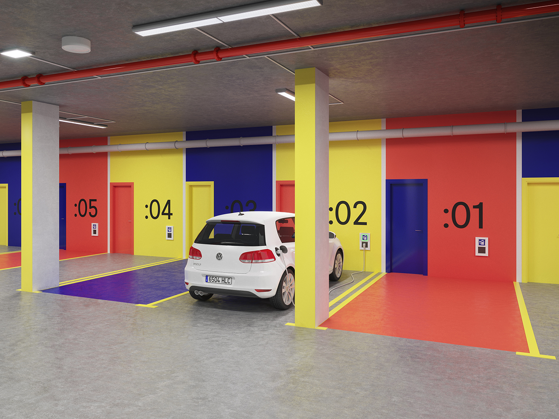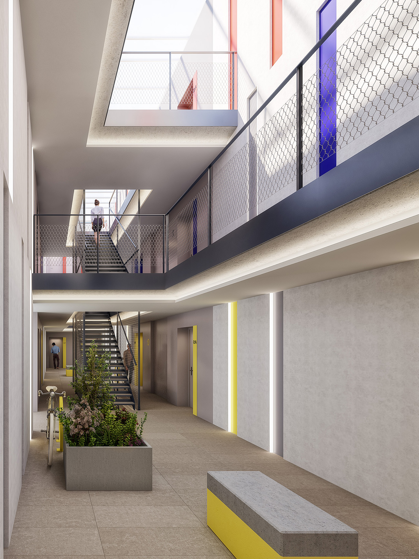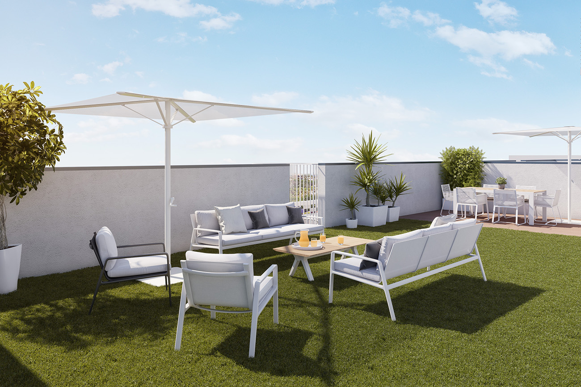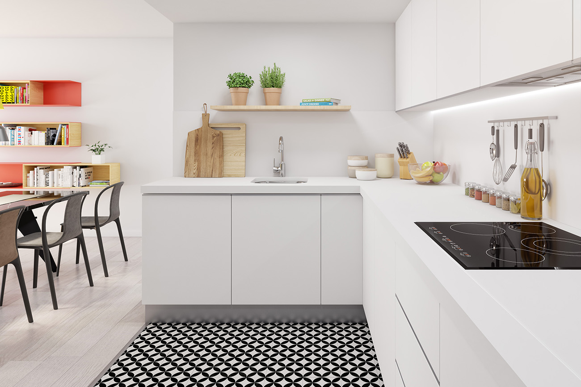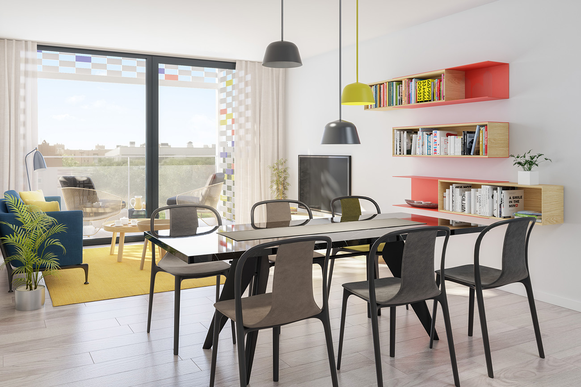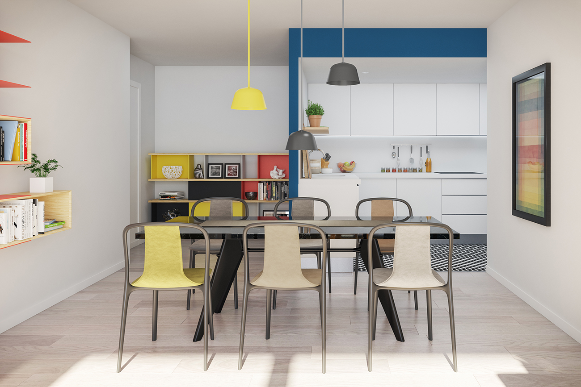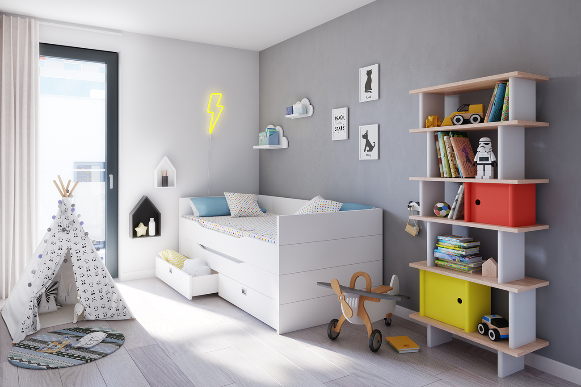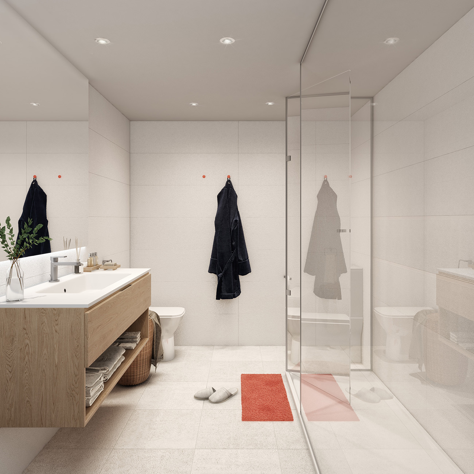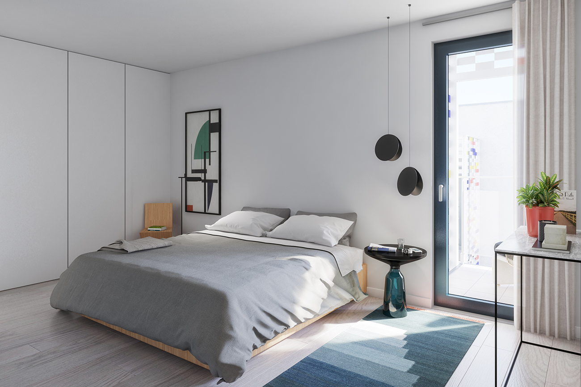This new residential complex is located in Ibiza, just a few minutes from Dalt Vila and the sea promenade. The location of the project is surrounded by all the essentials of a comfortable life: Shopping center, supermarkets, restaurants, school, sport facilities, hospital and furthermore it is well communicated with the Ibiza city center.
With the goal of bringing real estate renderings that captured the concept of the brand ABC and the architectural project, we started by importing, optimizing and adding detail to the 3D model provided by the architect to produce the images.
In the first phase, we began to work with the exterior real estate renderings, setting up different cameras that could work with the goal of communicating the architectural project to the final client. We delivered to the property several options exploring the best views possible and decided which ones of them were going to become our final cameras for the real estate renderings, keeping in mind the composition of the images.
Once the views and number of images were decided, some lighting test were developed in order for the team at My ABC Home could go on site to make photographs with the proper lighting conditions to achieve the best results for the real estate renderings.
With the pictures of the site we matched the 3D camera to fit the photography and simulated the lighting conditions and the mood of the picture. We proceeded by texturing the entire project with detail and added 3D elements of vegetation, furniture and atrezzo.
With all the 3D elements included in the scene, we proceed with the renders and did several tests of the facade materiality to decide its color scheme. The last part of the process was the postproduction of the real estate renderings.



