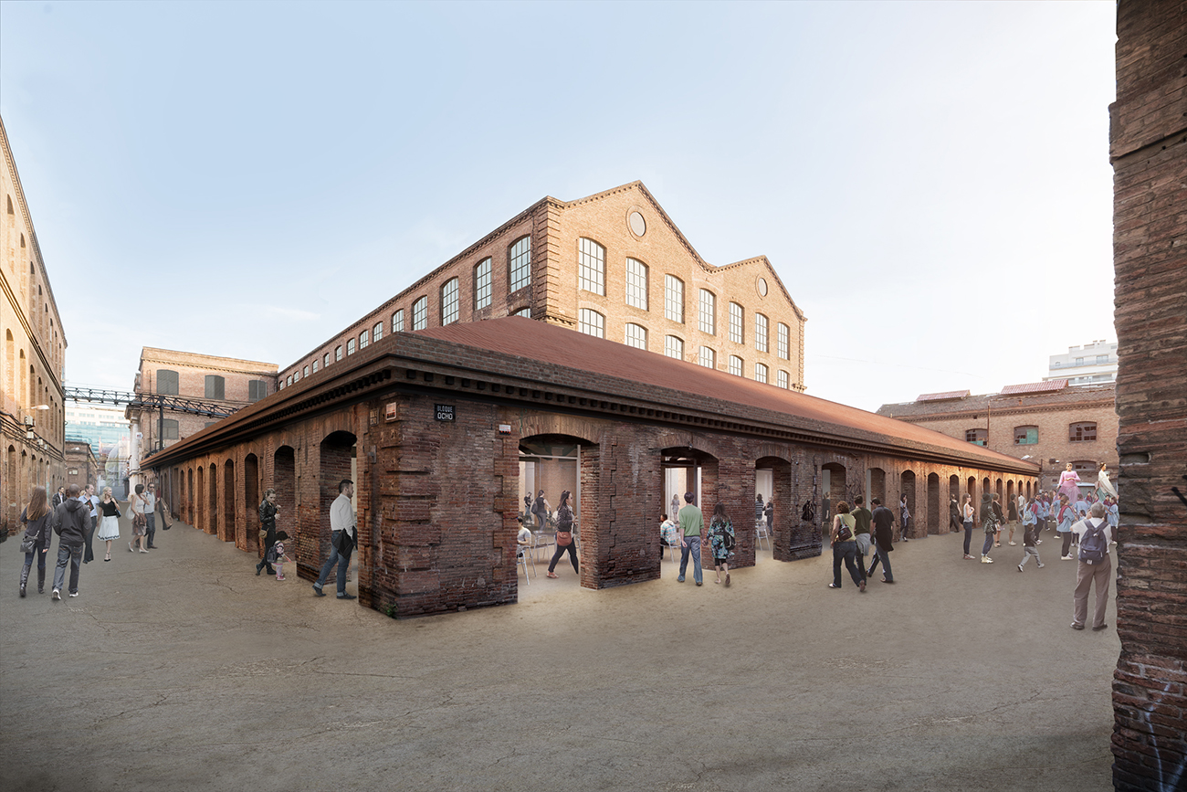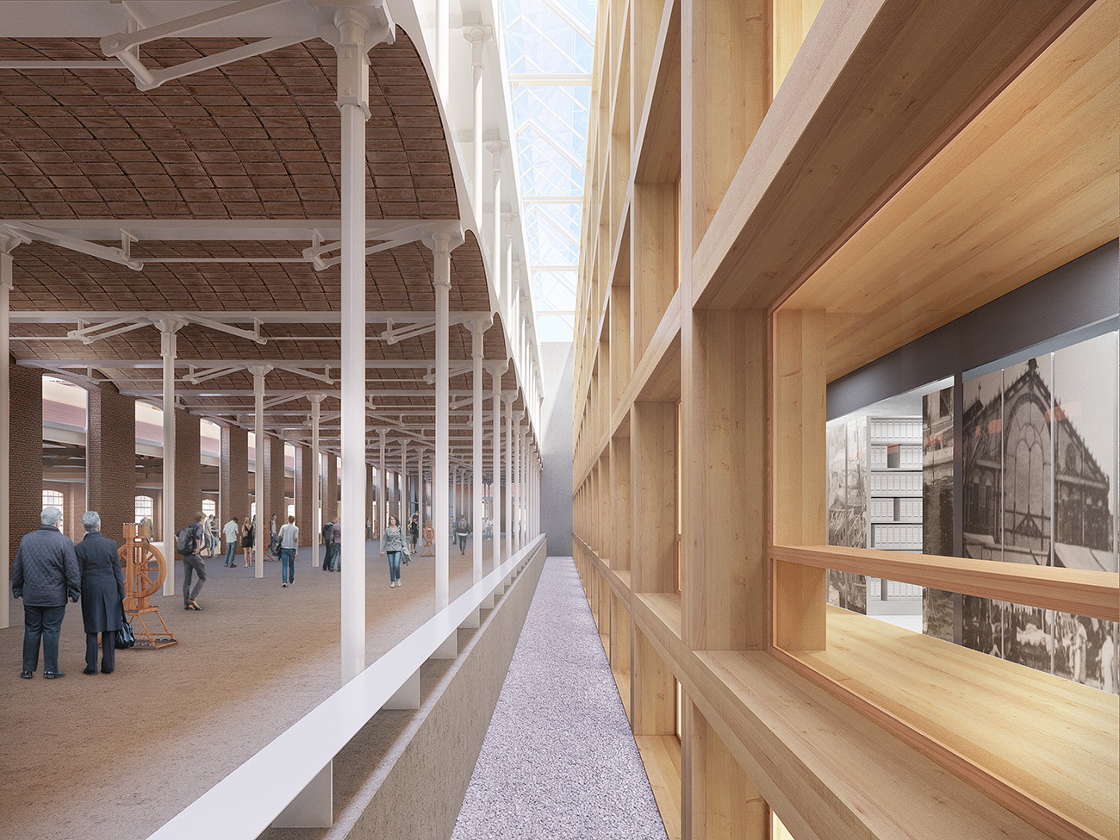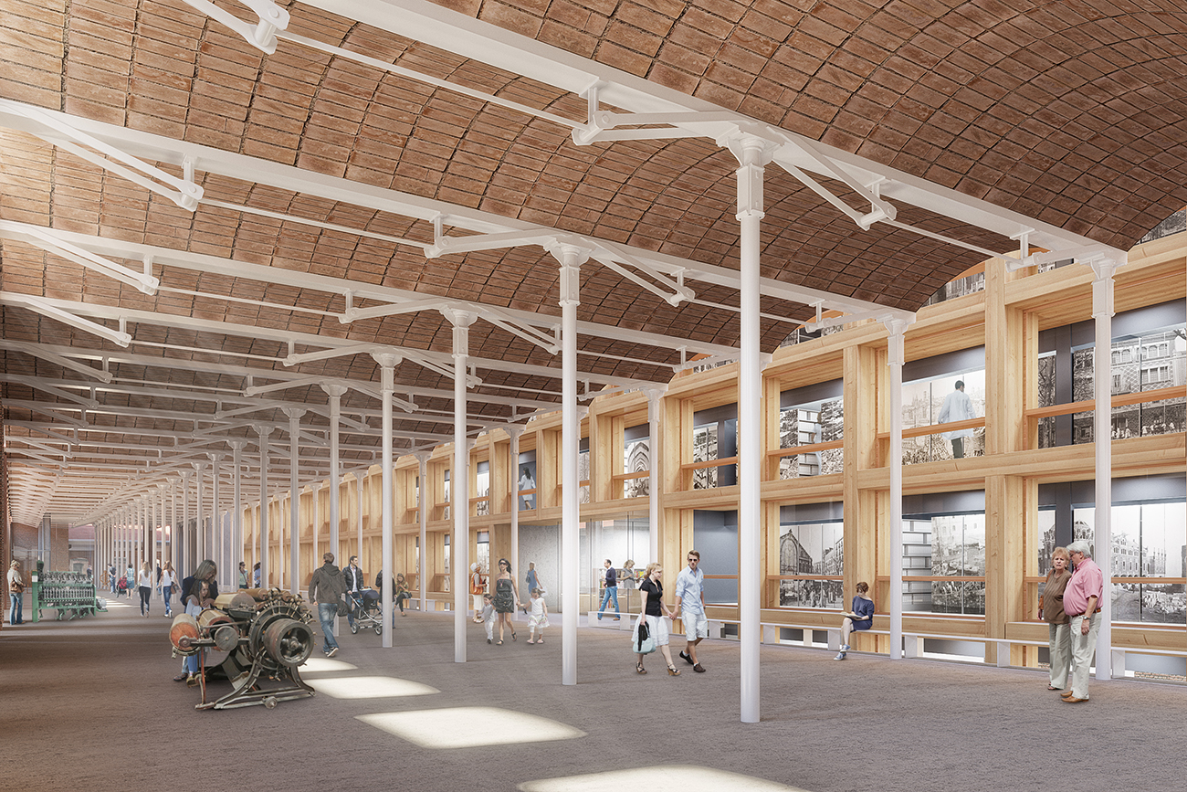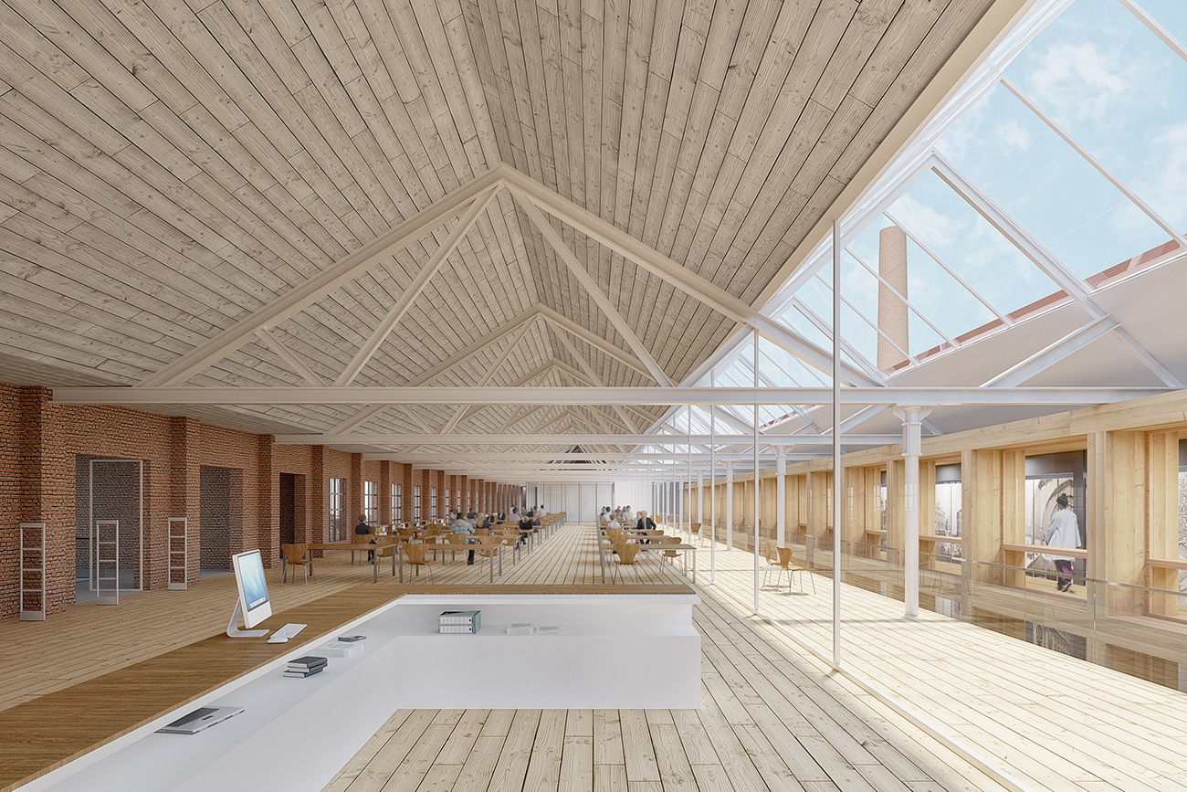In spring 2018, the competition for the refurbishment of the existing Can Batllo industrial yard, was held in Barcelona and we did the renders of the diferent spaces.
The transformation of Can Batlló, and especially of building 8, was a great opportunity to open the industrial center and to relate different parts of the neighborhood surrounding it. The invited team Planurbs (Bammp Arquitectes + Ruisánnchez Arquitectes) contacted us to make the renders for this competition in Barcelona where they came in second. Their proposal was based on ensuring the connectivity and urbanity of the site that, in addition to crossing the industrial building from east to west, cross it longitudinally from south to north forming an inner street, a passage that interacts with the new program of interior and perimeter uses and is related to the surrounding streets, making the public space broad, interesting and comfortable in all directions and senses. To reinforce and properly embark this new inner street, the southern and northern sides of the perimeter crown would become porches that expand the streets in these points.
Therefore, the renders of the Can Batlló competition in Barcelona needed to show this idea of connectivity across it. First of all, we modelled the existing building and the generated proposal to set out the camera views in order to explain the concept of the project at its best. We did several proposals of different spaces and we finally narrowed it down to four renders. In the exterior render, instead of setting a camera, we worked on a photomontage based on an existing photography.
After the cameras were finally decided, we started with the lighting process and to add materials in concordance with the idea of the project. Old refurbished brick had to convey with the stacked wood that compose the structure of the archive. We also modelled and textured the furniture of the building and made a review of the render.
The final stage was to set up the postproduction were we added people and the final look and feel of the images.






